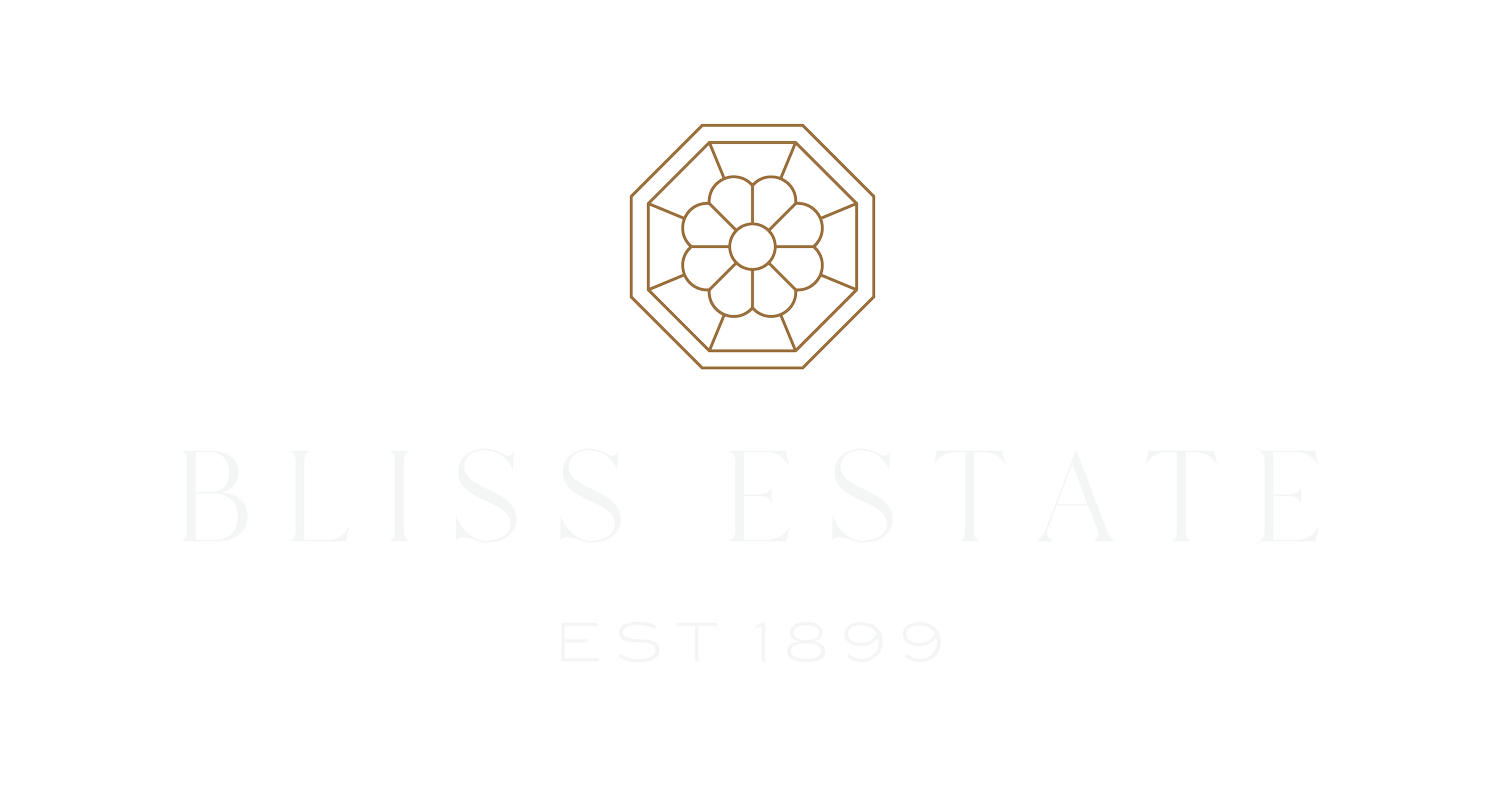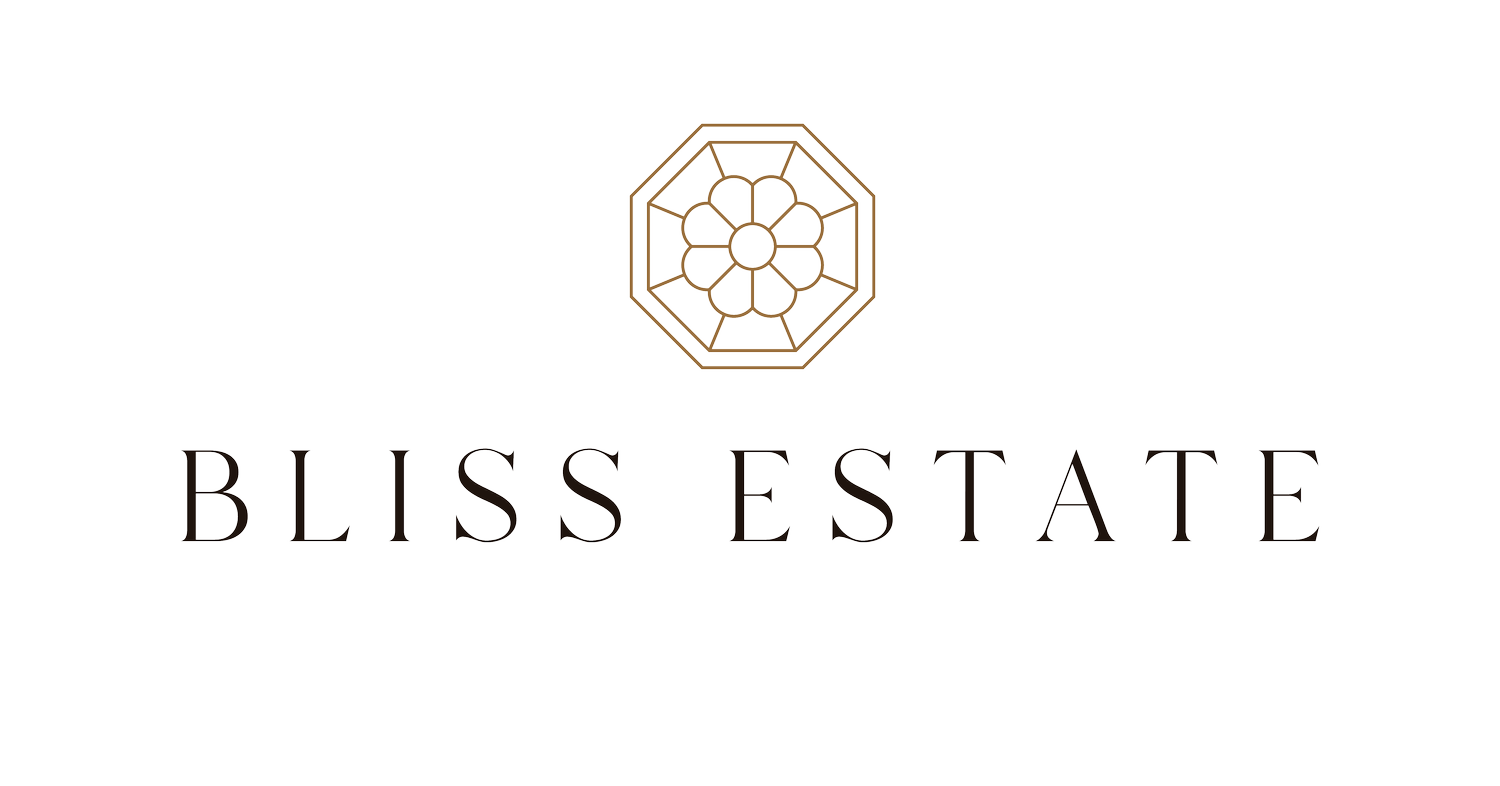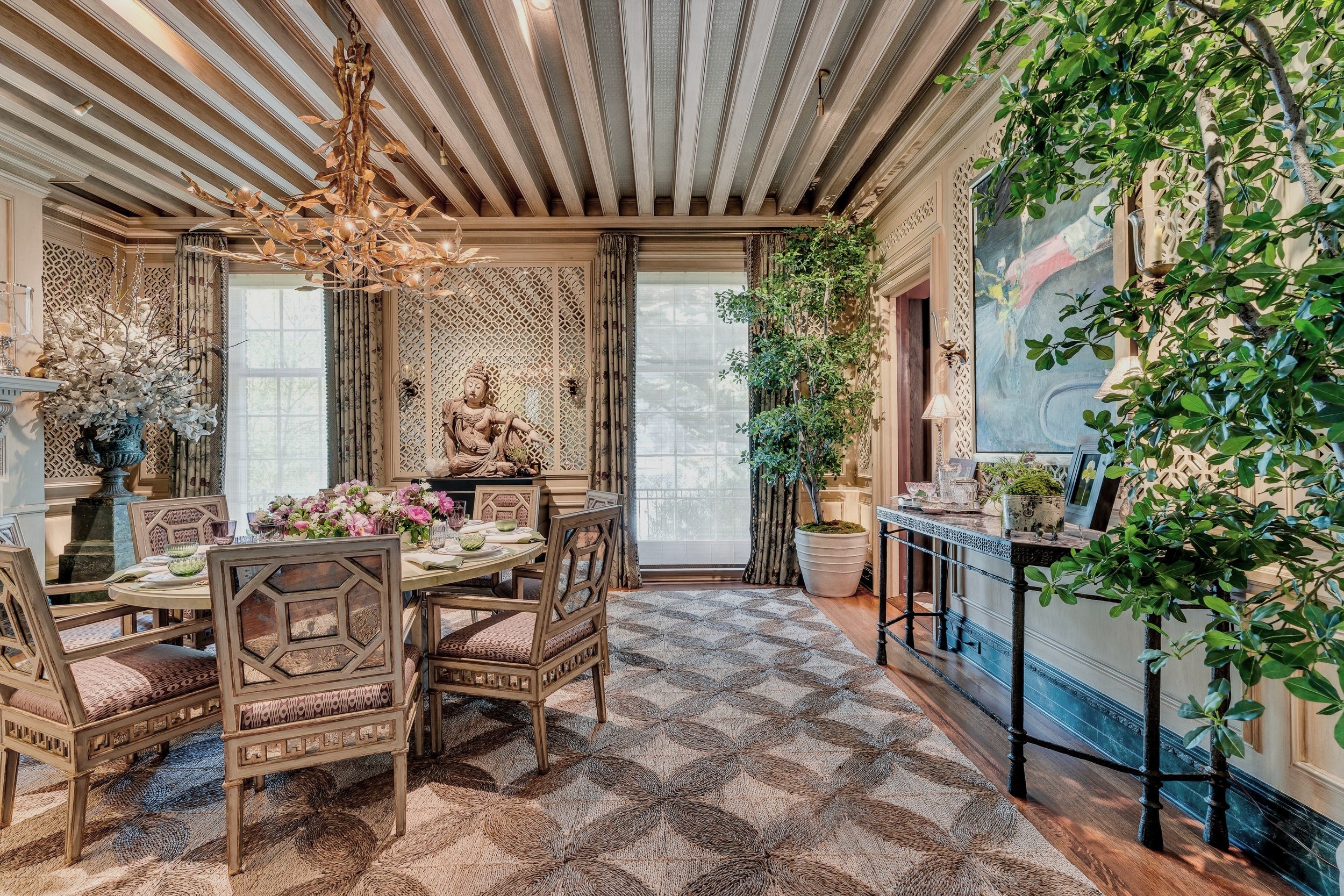
Welcome to the 2024 San Francisco Decorator Showcase home, The Bliss Estate
Named after its renowned architect, Walter J. Bliss, this exceptional residence features timeless quality and exceptional architectural detail throughout.
With awe-inspiring panoramic views of the Golden Gate Bridge spread across 4+ levels, 2+ kitchens, and 5 bedroom suites in addition to formal and casual living spaces, home offices, library, and an exceptionally large and private backyard, this home truly has it all. In fact, The Bliss Estate even caught the eye of Hollywood producers and was featured in numerous films!11,155 sq. ft./ 5776 sq.ft. lot sizeBuilt 1906 per tax records // Built 1899 per architecural research.10 BED | 6 BATH | 1 HALF BATH | Offered at $32,000,000

2024 DECORATOR SHOWCASE – APRIL 27 TO MAY 27, 2024
The 45th Decorator Showcase will be open to the public from April 27 through May 27, 2024. We are thrilled to be opening our 45th season and look forward to seeing you there!
Property Abstract:
10 bedrooms
6 Full Baths
1 Half Bath
8 Fireplaces
2 Laundry rooms
Wine Storage
3 Storerooms
Reception/Study
Foyer
Main Hall
Living Room
Catering Kitchen
Dining Room
Solarium
Family Room
Library
Family Kitchen
2 Guest suites with separate entrance
1 Caretaker Apartment
Garden
ENTRY LEVEL
2898 Broadway has been hailed as a “beautifully proportioned and exquisitely detailed” essay of Dutch Colonial Revival archtecture*. The imposing residence features two subtle shades of brick laid in a checker-board pattern called; Flemish bond; with corner embellishments. Two pairs of fluted Doric columns flank the tall double mahogany doors of the stately entrance. The cornice line of dentils, tall paned windows with marble crowns and sills, and ornamented dormer windows provide a gracious and elegant street presence. The formal ENTRY HALL introduce the interior architecture which reflect a neo Classical theme of impeccable proportion found through-out the public rooms. Their tall doorways and paned windows, rich crown and picture moldings, and in particular, the handsome Doric pilasters and columns, provide an aura of welcoming elegance. The sweeping staircase with exquisite carved railing and infinity mirrors further enhance the interior volume.
*Per History page 5LIVING ROOM
The magnificent VIEW LIVING ROOM with marble fireplace features an intricate coffered ceiling embellished with classic molded plaster medallions and dentils. The adjoining light and airy SOLARIUM offers a wonderful place to further enjoy the view.
DINING ROOM
In the stately DINING ROOM exposed oak beams complement the intricately carved oak fireplace, deep crown and picture moldings. The adjoining fully-equipped CATERER’s KITCHEN provides easy logistics for serving a large dinner party as well as daily easy access to kitchen needs. The sunny LIBRARY/OFFICE at the front of the house looks out to the pretty tree-lined street. The GUEST CLOAK ROOM and POWDER ROOM complete this level.
BEDROOM LEVEL
Ascend the grand staircase with infinity mirrors to the bedroom level. The luxurious VIEW PRIMARY SUITE provides utmost privacy. The BEDROOM with fireplace enjoys the spectacular views. The PRIMARY BATH features, custom double vanities, soaking tub and enclosed mosaic tiled shower. The spacious dressing room and walk-in closet provide ample wardrobe storage. An adjoining BEDROOM can easily serve as a SITTING ROOM. The front BEDROOM with BATH. Completing this level is the south facing STUDY/BEDROOM.
PENT LEVEL
The heart of the house for daily living is the most delightful pent level. The light and airy, fully equipped FAMILY KITCHEN is ideal for today’s informal lifestyle of cooking and daily dining. Bar seating is at the large island or the breakfast nook. The oversized FAMILY ROOM with tall A frame ceiling and cozy fireplace opens to the expanisve terrace with San Francisco’s unforgettable forever views- simply world class. The unusually spacious landing has multiple uses as an indoor play/hobby area or anadditional library/reading area. Two sunny bedrooms, full bath and laundry room. complete the top floor.
LOWER LEVELS
A wonderful feature of this Broadway mansion is the beautifully finished lower level housing two luxurious GUEST SUITES. The side entrance off the Baker Street steps provides private and secure access for guests or extended household if desired. Moreover, the suites can readily be made secure and separate from the main house if desired. Suite One contains a Sitting Room, Kitchenette, Bedroom, charming View Loggia and Bath with shower. Suite Two contains a Sitting Room, Kitchenette, View Bedroom and Bath with shower over tub.
A WINE ROOM, ample storage and mechanical room complete the floor plan.
STAFF QUARTERS are located at the base of the house and contain a combination Living/Dining Room with Kitchenette, two Bedrooms and Bath. A laundry, access to garden and large mechanical/storage room completes the floor plan.































