
FLOOR PLANS
The Lower Levels 1 & 2
Broadway Street Entry Level and 4th and 5th Level
Floor plans with dimensions and Square foot.
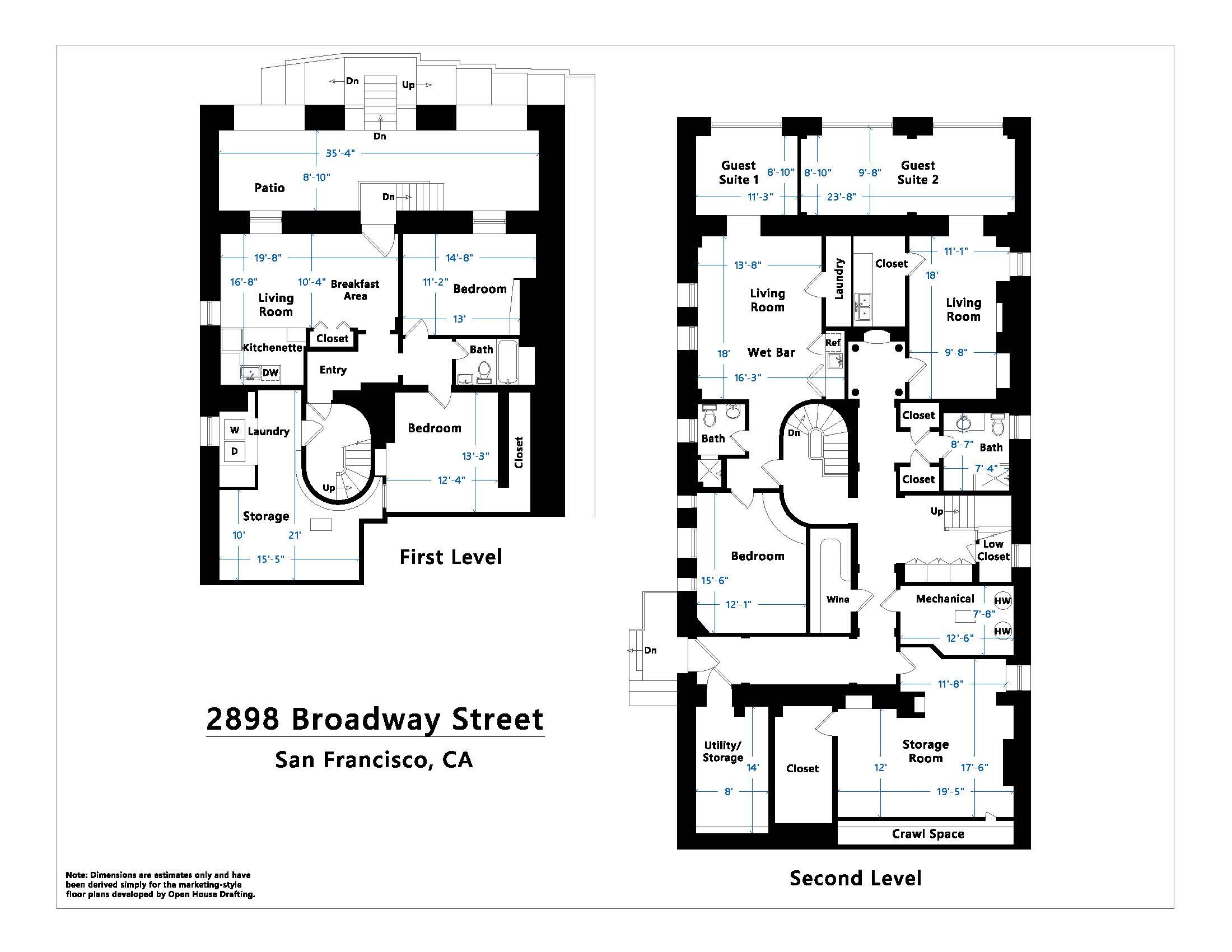
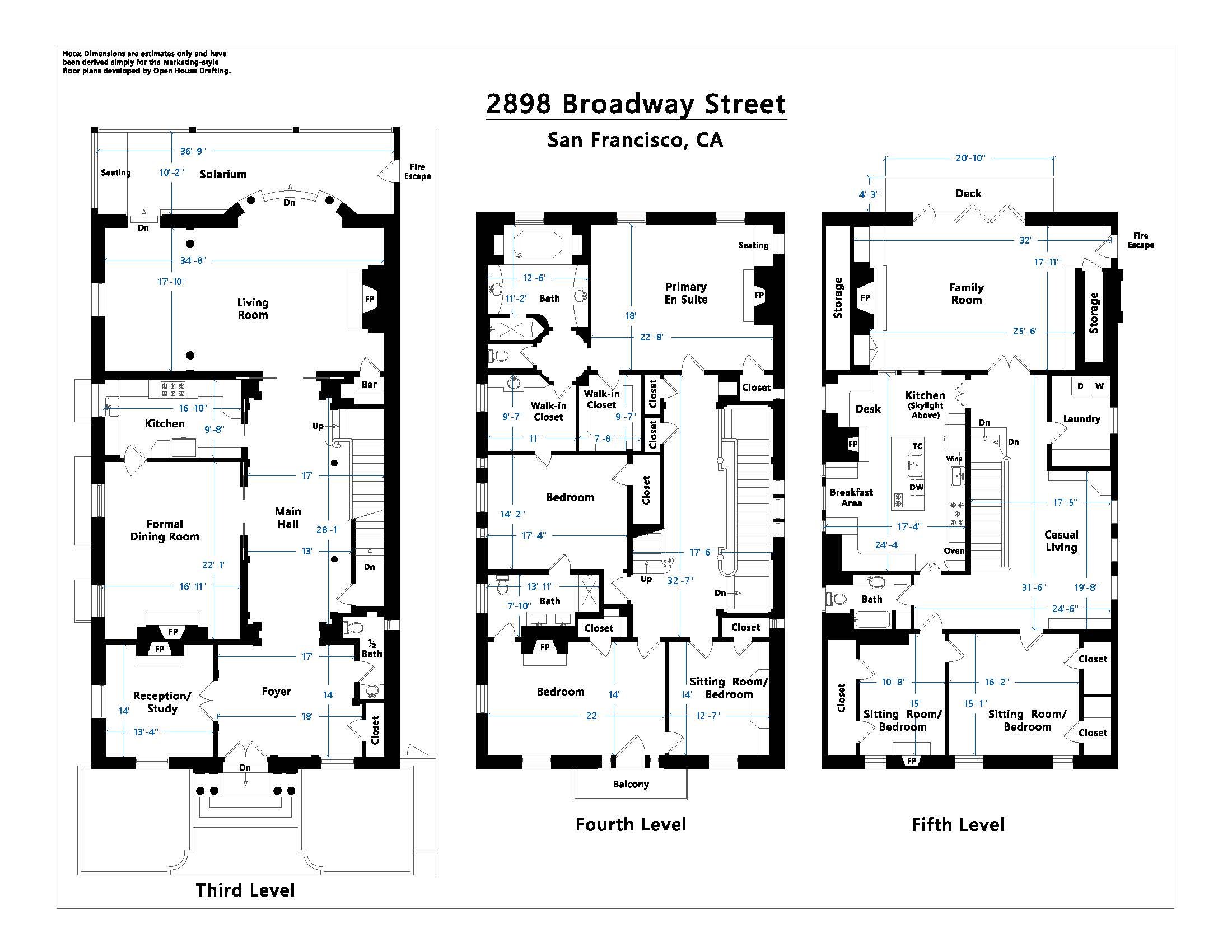
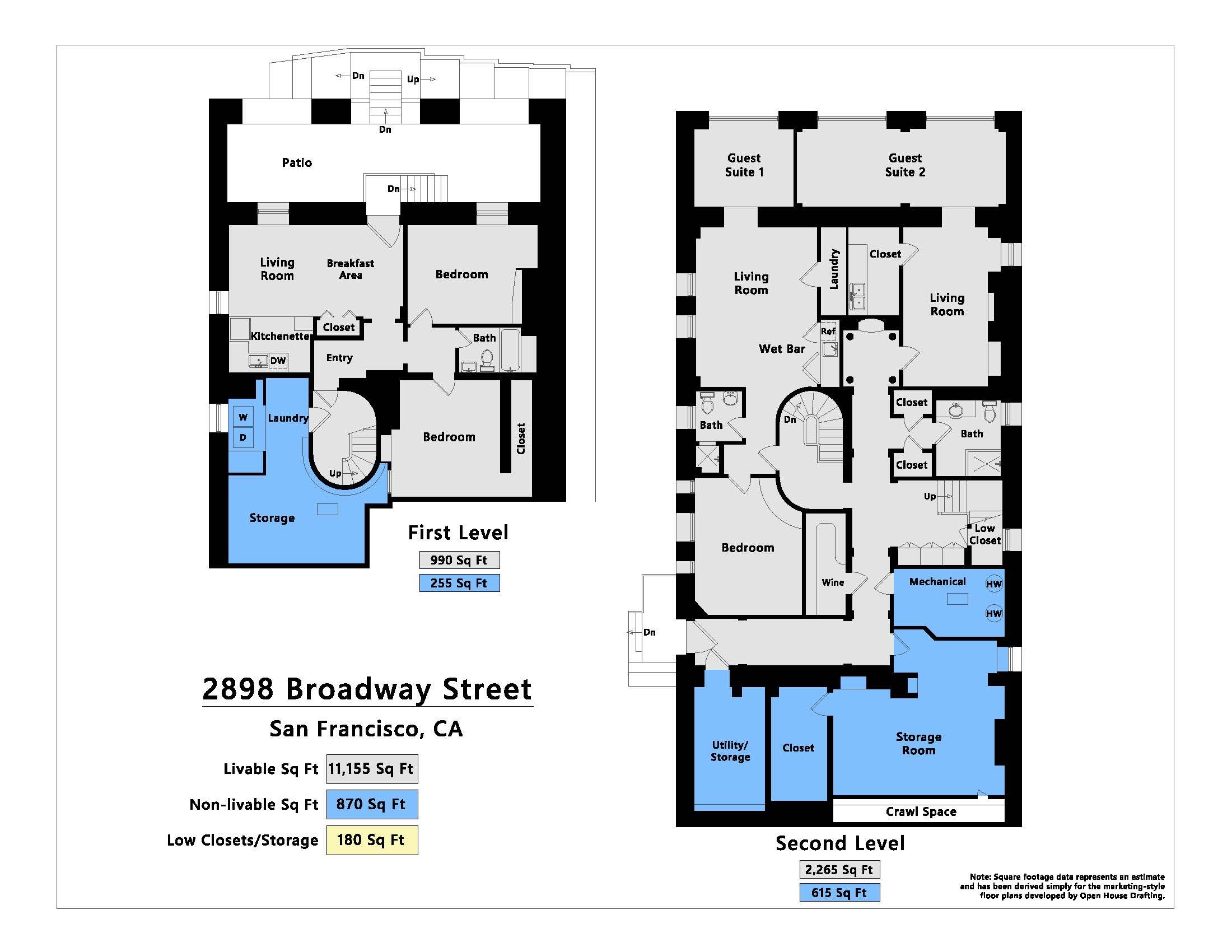
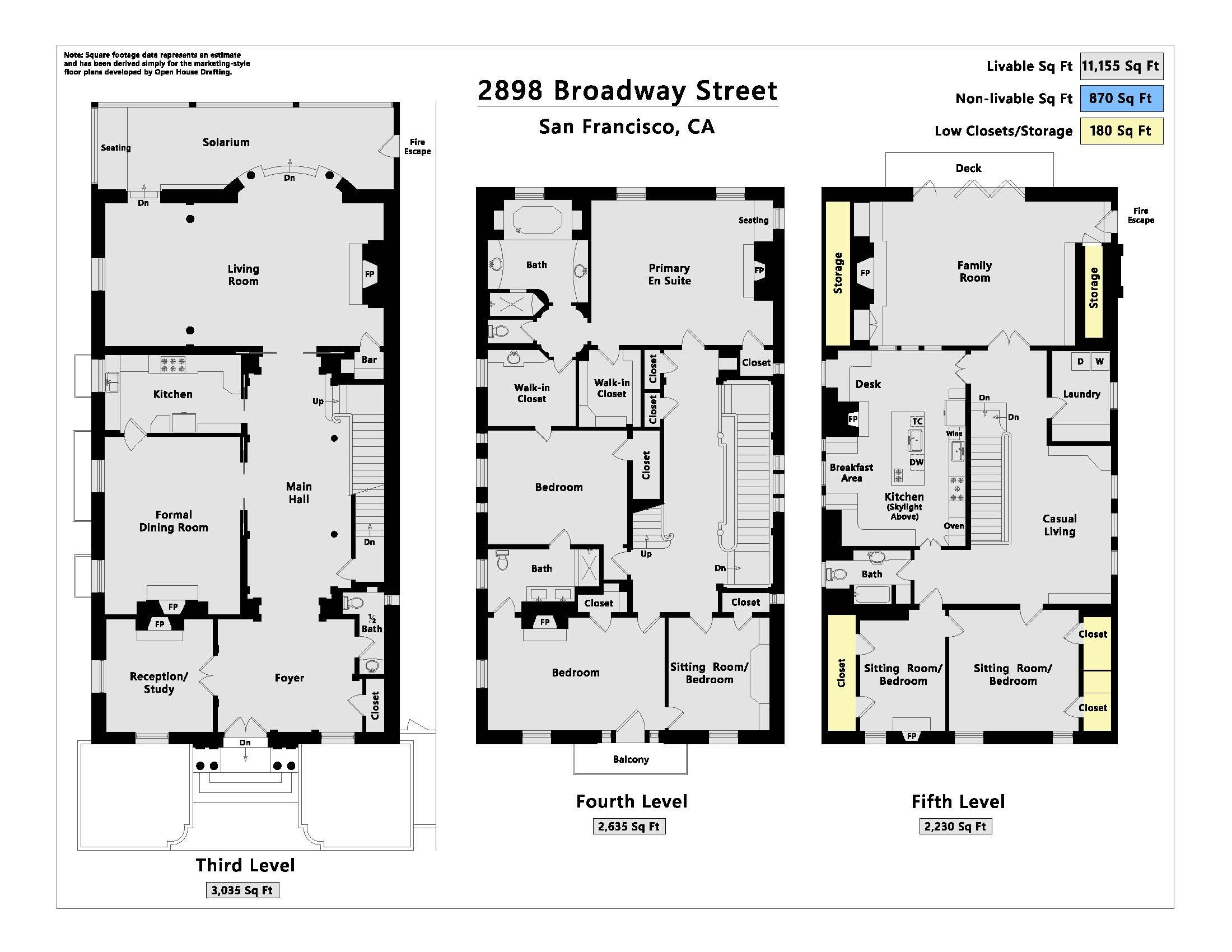

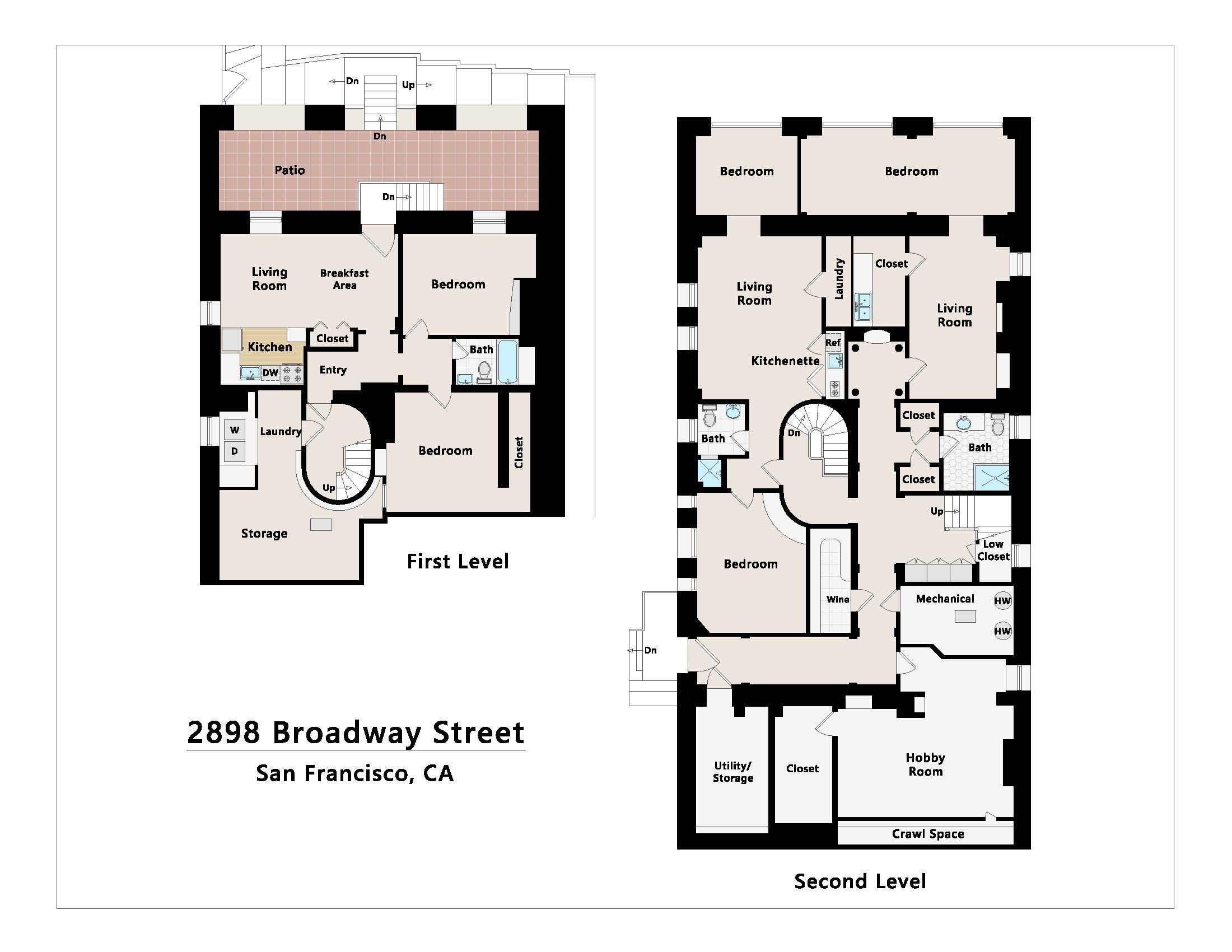
The Lower Levels 1 & 2

Broadway Street Entry Level and 4th and 5th Level